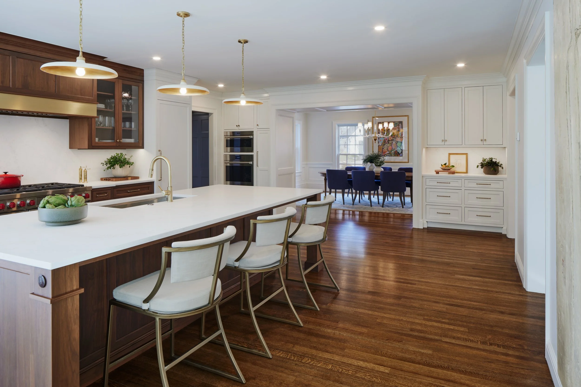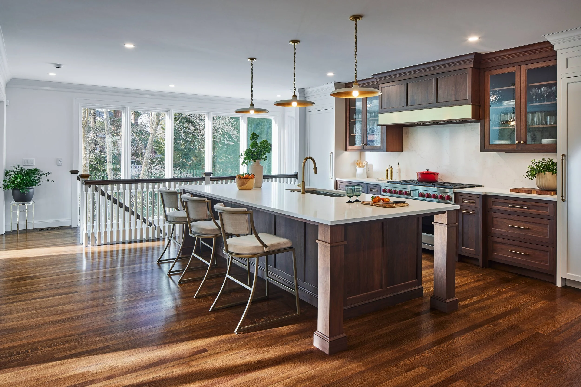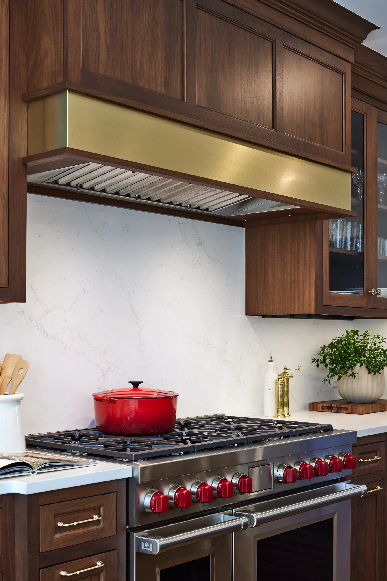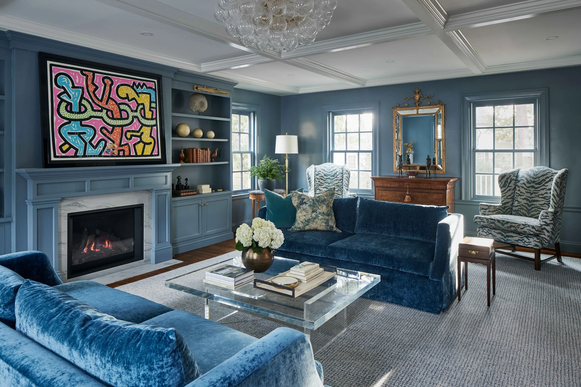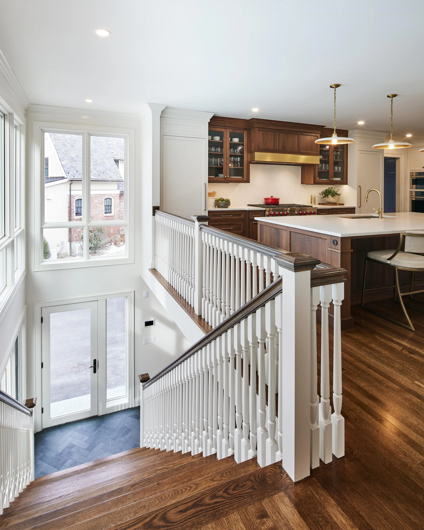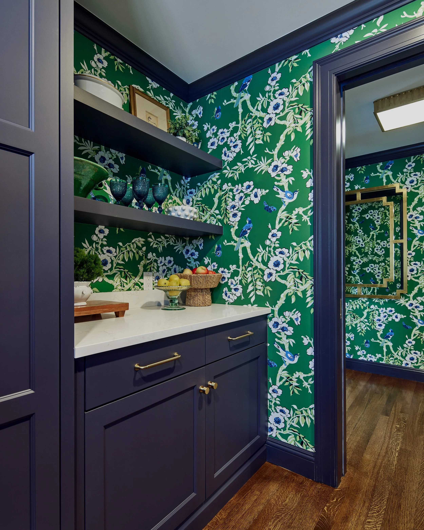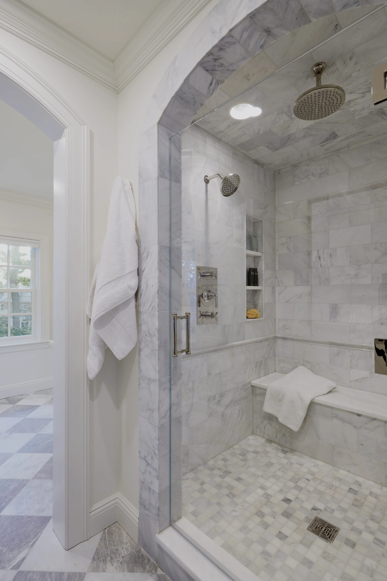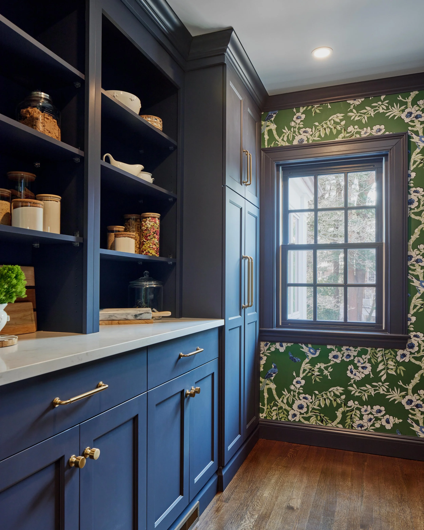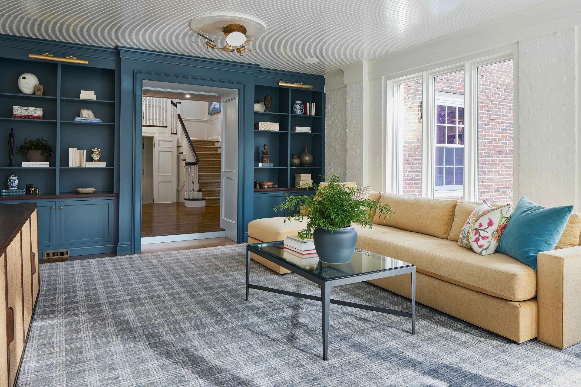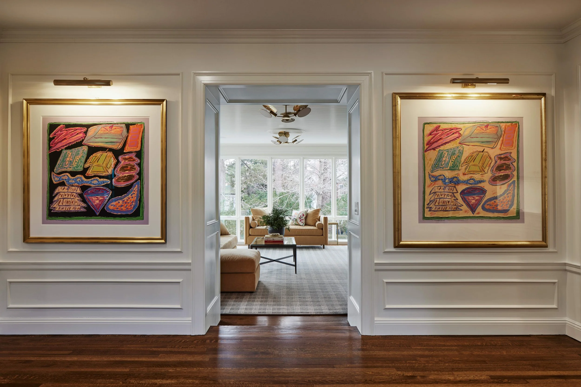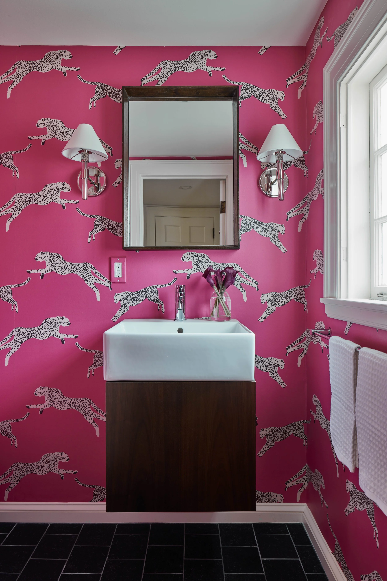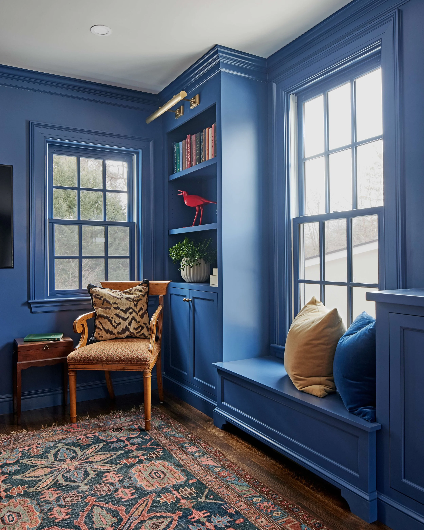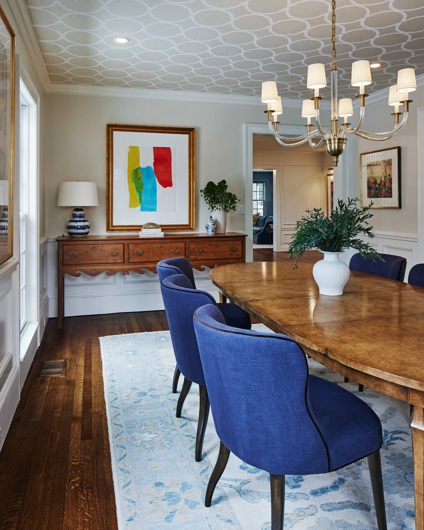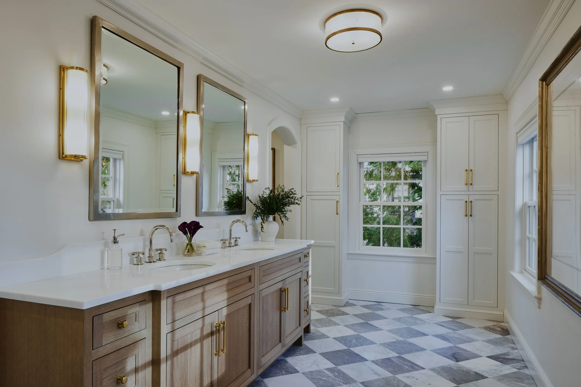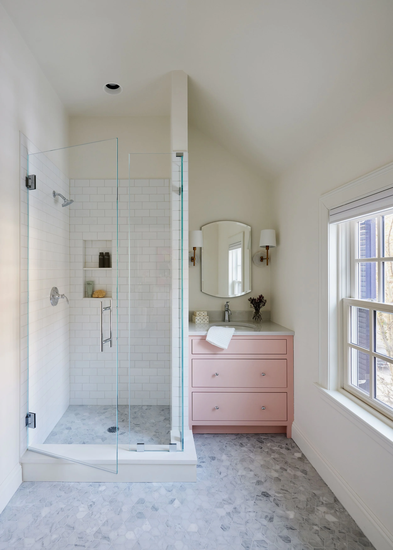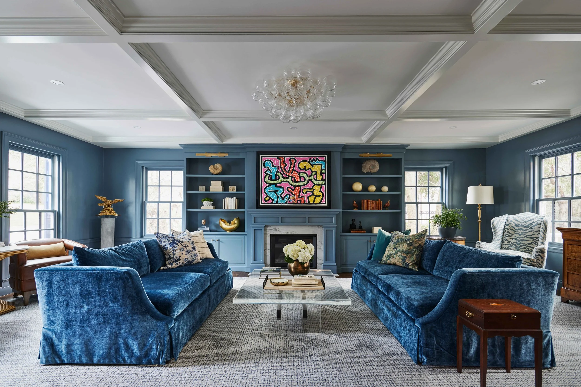
Chestnut Colonial
This 1920s, 7,000-square-foot brick Colonial in Chestnut Hill had timeless bones but had lost some of its original charm over the years. The floor plan, while true to its era, felt closed-off and disconnected for modern family life. A secondary back staircase served as the family’s main entry but lacked intention and warmth. We reimagined the layout, adding a modest addition to create a bright, functional entry that now feels like a proper welcome home. The kitchen was relocated to the heart of the house—designed as a central gathering space—and rich trimwork and layered details were brought in to restore the home’s traditional elegance while supporting how the family lives today.
This project was initiated during my time as Design Director at Refined Renovations.
Contractor: PBZ Construction
Cabinetry: Top Notch Design Studio
Photographer: Ari Burling

